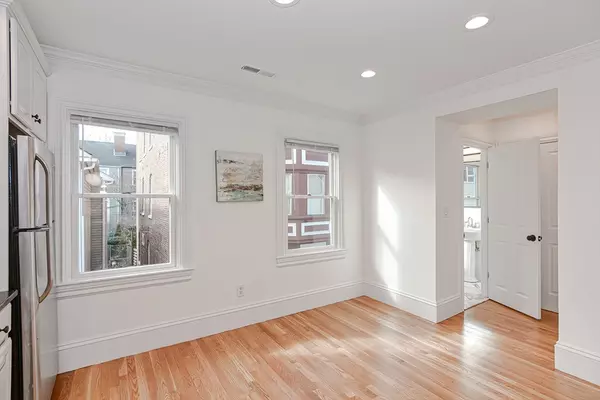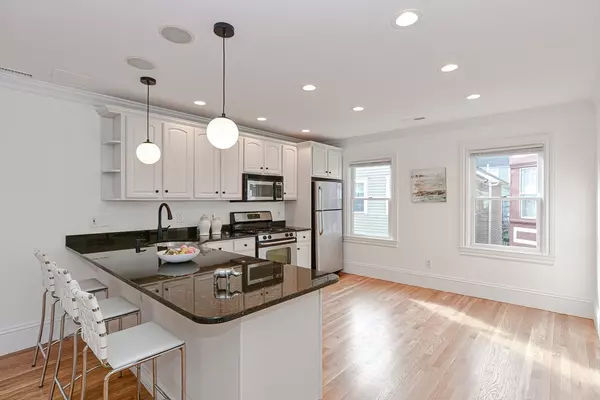$850,000
For more information regarding the value of a property, please contact us for a free consultation.
296 Bolton St #2 Boston, MA 02127
2 Beds
1.5 Baths
1,466 SqFt
Key Details
Sold Price $850,000
Property Type Condo
Sub Type Condominium
Listing Status Sold
Purchase Type For Sale
Square Footage 1,466 sqft
Price per Sqft $579
MLS Listing ID 73211955
Sold Date 05/28/24
Bedrooms 2
Full Baths 1
Half Baths 1
HOA Fees $379/mo
Year Built 1890
Annual Tax Amount $8,839
Tax Year 2024
Property Sub-Type Condominium
Property Description
Rare offering in the heart of South Boston. Massive 1466 sq/ft 2nd/3rd fl/penthouse unit features an amazing walk-up roofdeck with spectacular city/skyline views. Upon entering the building, stairs lead up to the main level where you'll be greeted by an open and inviting living/kitchen/dining space. Off to the right you'll find a half bath, storage closet/pantry, and small utility room. Upstairs, the spacious primary bedroom is on the left and boasts a 13' double closet. The 2nd bed and its closet are nearly as large. A marble jack and jill bath separate the two, offering privacy and convenience while maximizing the space for a double vanity, luxurious walk-in steam shower, and a gigantic jetted tub. Back out on the landing, tucked behind a sliding barn door are the stacked washer & dryer. Stairs lead up to the private deck. Central AC. Crown moulding, refinished hardwood, and freshly painted throughout. Other recent updates include lighting fixtures, recessed lighting, and hardware.
Location
State MA
County Suffolk
Area South Boston
Zoning CD
Direction Dorchester Street to Bolton, between West 2nd and West 3rd.
Rooms
Basement N
Primary Bedroom Level Third
Kitchen Flooring - Hardwood, Dining Area, Countertops - Stone/Granite/Solid, Breakfast Bar / Nook, Open Floorplan, Recessed Lighting, Stainless Steel Appliances, Gas Stove, Peninsula, Lighting - Pendant, Crown Molding
Interior
Heating Forced Air, Natural Gas
Cooling Central Air
Flooring Wood, Marble
Fireplaces Number 1
Fireplaces Type Living Room
Appliance Range, Dishwasher, Disposal, Microwave, Refrigerator, Washer, Dryer
Laundry Third Floor, In Unit, Electric Dryer Hookup, Washer Hookup
Exterior
Exterior Feature Deck - Roof
Utilities Available for Gas Range, for Gas Oven, for Electric Dryer, Washer Hookup
Waterfront Description Beach Front
Roof Type Rubber
Garage No
Building
Story 2
Sewer Public Sewer
Water Public
Others
Pets Allowed Yes
Senior Community false
Read Less
Want to know what your home might be worth? Contact us for a FREE valuation!

Our team is ready to help you sell your home for the highest possible price ASAP
Bought with Chris Fitzpatrick • Fitzpatrick Real Estate





